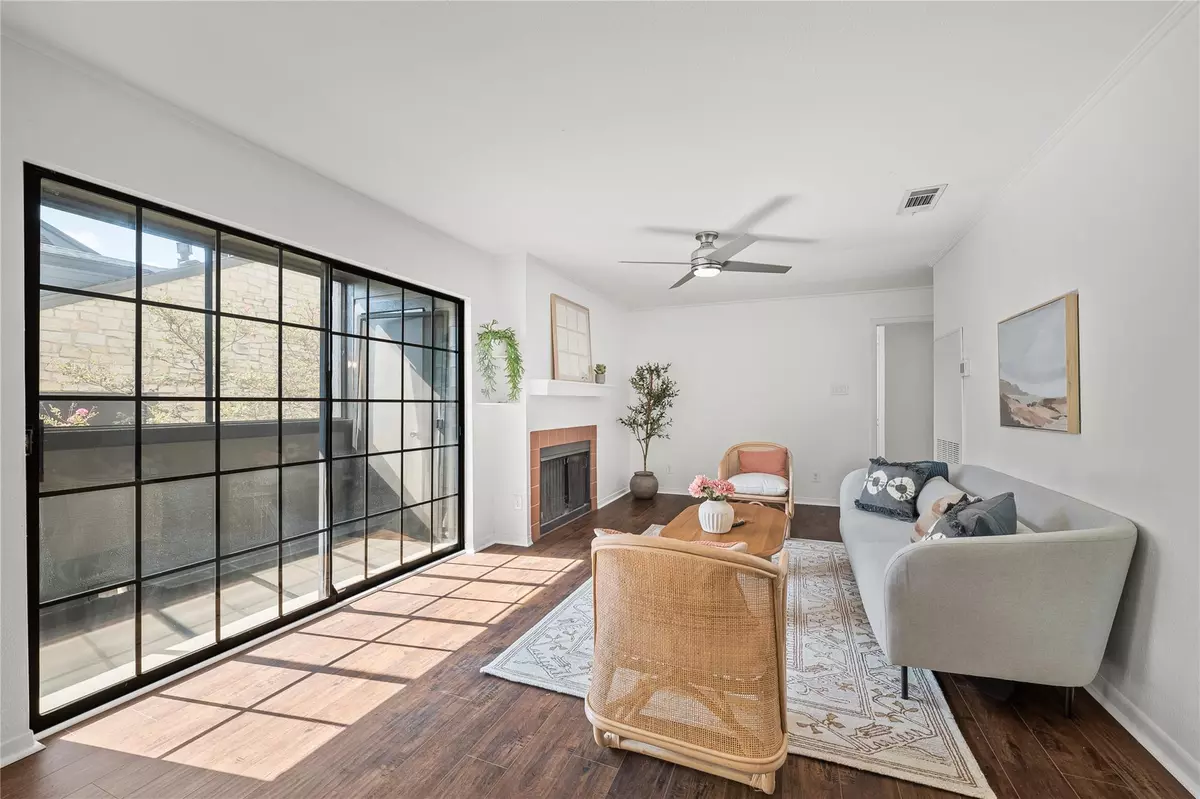$325,000
For more information regarding the value of a property, please contact us for a free consultation.
1510 W North Loop BLVD #424 Austin, TX 78756
2 Beds
2 Baths
1,014 SqFt
Key Details
Property Type Condo
Sub Type Condominium
Listing Status Sold
Purchase Type For Sale
Square Footage 1,014 sqft
Price per Sqft $305
Subdivision Paddock Condo Amd
MLS Listing ID 2573880
Sold Date 10/30/25
Style 2nd Floor Entry,Single level Floor Plan
Bedrooms 2
Full Baths 2
HOA Fees $325/mo
HOA Y/N Yes
Year Built 1983
Annual Tax Amount $5,649
Tax Year 2025
Lot Size 3,227 Sqft
Acres 0.0741
Property Sub-Type Condominium
Source actris
Property Description
NEW PRICE!! Experience the best of Central Austin living at this spacious and modern condo. This 2-bedroom, 2-bathroom, 1,014 sq ft home combines style and functionality with a modern, updated kitchen, open living room with a cozy fireplace, and durable luxury vinyl plank flooring. This inviting residence is filled with natural light and features two private patios—a fully enclosed space that works beautifully as a home office or reading nook, and a screened-in patio overlooking the resort style pool, perfect for morning coffee or evening relaxation.
Recent updates include a new HVAC system (2023), all new siding, new windows and new roofs for complex, plus the convenience of two reserved covered parking spaces. Residents enjoy a sparkling pool, tennis and pickle ball courts, and low HOA fees of just $325/month, which include water, sewer, trash, cable, and common area maintenance.
Set in the heart of Brentwood, you'll love being steps from grocery stores, coffee shops, and restaurants, with quick access to UT, Downtown, and Austin's vibrant hotspots including The Peached Tortilla, Little Longhorn Saloon and Fonda San Miguel. Whether you're searching for your first home, an investment, or a lock-and-leave lifestyle, this condo offers it all.
Location
State TX
County Travis
Area 4
Rooms
Main Level Bedrooms 2
Interior
Interior Features Breakfast Bar, Ceiling Fan(s), Quartz Counters, Crown Molding, In-Law Floorplan, No Interior Steps, Open Floorplan, Primary Bedroom on Main, Storage, Track Lighting, Walk-In Closet(s)
Heating Central
Cooling Central Air
Flooring Vinyl
Fireplaces Number 1
Fireplaces Type Living Room, Wood Burning
Fireplace Y
Appliance Built-In Oven(s), Dishwasher, Disposal, Electric Cooktop, Exhaust Fan, Electric Oven, RNGHD, Electric Water Heater
Exterior
Exterior Feature Balcony, Gutters Full, Lighting
Fence None
Pool None
Community Features BBQ Pit/Grill, Clubhouse, Common Grounds, Covered Parking, Curbs, Pool, Tennis Court(s)
Utilities Available Cable Available, Electricity Available, High Speed Internet, Natural Gas Available, Sewer Available, Water Available
Waterfront Description None
View Neighborhood
Roof Type Composition
Accessibility None
Porch Patio
Total Parking Spaces 2
Private Pool No
Building
Lot Description Curbs, Landscaped, Public Maintained Road, Trees-Small (Under 20 Ft)
Faces South
Foundation Slab
Sewer Public Sewer
Water Public
Level or Stories One
Structure Type HardiPlank Type
New Construction No
Schools
Elementary Schools Brentwood
Middle Schools Lamar (Austin Isd)
High Schools Mccallum
School District Austin Isd
Others
HOA Fee Include Cable TV,Landscaping,Maintenance Grounds,Sewer,Trash,Water
Restrictions See Remarks
Ownership Common
Acceptable Financing Cash, Conventional, FHA, VA Loan, Zero Down
Tax Rate 1.98
Listing Terms Cash, Conventional, FHA, VA Loan, Zero Down
Special Listing Condition Standard
Read Less
Want to know what your home might be worth? Contact us for a FREE valuation!

Our team is ready to help you sell your home for the highest possible price ASAP
Bought with AustinRealEstate.com


