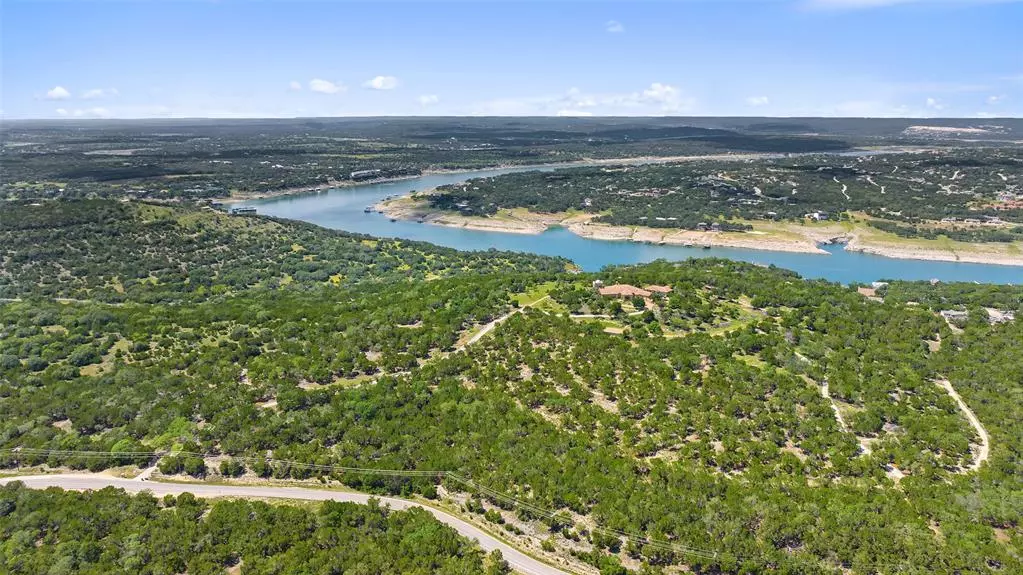$7,750,000
For more information regarding the value of a property, please contact us for a free consultation.
21112 Thurman Bend RD Spicewood, TX 78669
4 Beds
6 Baths
6,459 SqFt
Key Details
Property Type Single Family Home
Sub Type Single Family Residence
Listing Status Sold
Purchase Type For Sale
Square Footage 6,459 sqft
Price per Sqft $1,083
MLS Listing ID 6102447
Sold Date 08/15/23
Bedrooms 4
Full Baths 5
Half Baths 1
HOA Y/N No
Year Built 2000
Tax Year 2022
Lot Size 55.335 Acres
Acres 55.335
Property Sub-Type Single Family Residence
Source actris
Property Description
Spectacular, one of a kind estate on over 55 acres offering panoramic views of Lake Travis and the surrounding Hill Country. Located on Thurman Bend Road with it's own private access gate, this property will appeal to many including the acreage estate buyers, those looking for a family compound, or development opportunity. Through the gates is a winding drive leading to a porte cochere drive at the main entrance to the residence, but also splits to the garage courtyard between the main house and guest casita for additional garage parking. The residence offers an open concept with lake views, 3 bedrooms with en suite, dedicated office, game/exercise room, formal dining, living room, and large eat in kitchen with dual islands. The guest casita features full kitchen, bedroom, bathroom, and an expansive flex space with spa like design and atmosphere encompassing the lake view through a wall of windows and doors. The property is currently under wildlife tax exemption. Lake Travis School District. Located just a few miles from shopping, dining, and entertainment. Schedule your private tour!
Location
State TX
County Travis
Area Ls
Rooms
Main Level Bedrooms 4
Interior
Interior Features Breakfast Bar, Beamed Ceilings, High Ceilings, Entrance Foyer, In-Law Floorplan, Multiple Dining Areas, Multiple Living Areas, Pantry, Primary Bedroom on Main, Walk-In Closet(s)
Heating Central
Cooling Central Air
Flooring Stone, Wood
Fireplaces Number 2
Fireplaces Type Bedroom, Great Room, Primary Bedroom
Fireplace Y
Appliance Dishwasher, Disposal, Microwave, Double Oven, Refrigerator
Exterior
Exterior Feature Dog Run, See Remarks
Garage Spaces 7.0
Fence Fenced
Pool None
Community Features None
Utilities Available Electricity Connected, Other, Phone Available, Propane, Water Connected
Waterfront Description None
View Hill Country, Lake, River
Roof Type Tile
Accessibility Customized Wheelchair Accessible, Accessible Kitchen Appliances, See Remarks
Porch Covered, Patio
Total Parking Spaces 10
Private Pool No
Building
Lot Description Sprinkler - Automatic, Sprinklers In Rear, Sprinklers In Front, Trees-Large (Over 40 Ft), Many Trees, Trees-Medium (20 Ft - 40 Ft), Xeriscape
Faces Northeast
Foundation Slab
Sewer Private Sewer
Water Well
Level or Stories One
Structure Type Masonry – All Sides
New Construction No
Schools
Elementary Schools West Cypress Hills
Middle Schools Lake Travis
High Schools Lake Travis
School District Lake Travis Isd
Others
Restrictions None
Ownership Fee-Simple
Acceptable Financing Cash, Conventional
Tax Rate 1.96692
Listing Terms Cash, Conventional
Special Listing Condition Standard
Read Less
Want to know what your home might be worth? Contact us for a FREE valuation!

Our team is ready to help you sell your home for the highest possible price ASAP
Bought with Realty Austin


