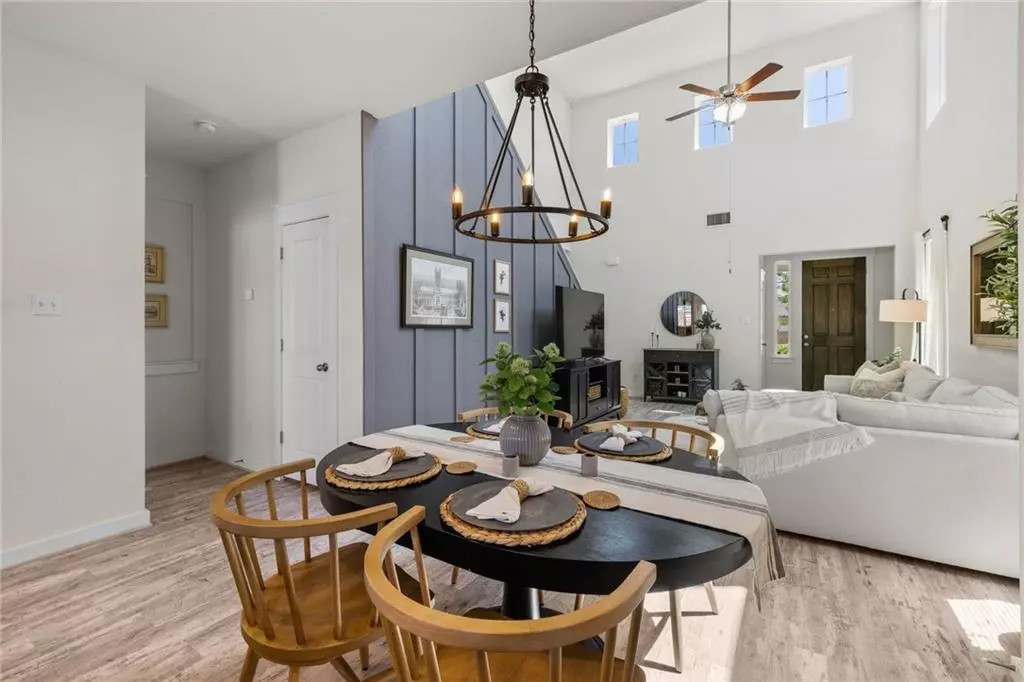$449,500
For more information regarding the value of a property, please contact us for a free consultation.
208 Gidran TRL Georgetown, TX 78626
3 Beds
3 Baths
1,750 SqFt
Key Details
Property Type Single Family Home
Sub Type Single Family Residence
Listing Status Sold
Purchase Type For Sale
Square Footage 1,750 sqft
Price per Sqft $256
Subdivision Saddlecreek
MLS Listing ID 5954674
Sold Date 08/24/22
Style 1st Floor Entry,Loft
Bedrooms 3
Full Baths 2
Half Baths 1
HOA Fees $67/mo
HOA Y/N Yes
Year Built 2019
Annual Tax Amount $7,693
Tax Year 2022
Lot Size 6,473 Sqft
Acres 0.1486
Lot Dimensions 45' x 141'
Property Sub-Type Single Family Residence
Source actris
Property Description
Lively and Fresh defines the atmosphere of this Home! 3 Beds, 2.5 Baths, a Loft, 1750 sf. and an Entertainer's Backyard and a Gardener's dream! The Open Latitude Floor plan includes Wood look Tile flooring, Designer Accent walls, Kitchen center Island, Granite counters, GAS appliances, Upgraded finished out Garage Interior, custom Garage Storage shelves and Workbench, Covered Back porch, Stainless Steel serving Counter and storage Cabinet with mini fridge. A mounted TV! Native trees, Fruit trees, Raised Garden, outdoor lighting, and a Custom deck for relaxing, dining alfresco and entertaining! The Backyard is AMAZING! The location is ideal: 10 mins to downtown Georgetown, less than 35 mins to Tesla and less than 40 mins to ABIA!
Location
State TX
County Williamson
Area Gte
Rooms
Main Level Bedrooms 1
Interior
Interior Features Breakfast Bar, Ceiling Fan(s), High Ceilings, Chandelier, Granite Counters, Quartz Counters, Double Vanity, Interior Steps, Kitchen Island, Multiple Living Areas, Open Floorplan, Pantry, Primary Bedroom on Main, Recessed Lighting, Smart Thermostat, Storage, Walk-In Closet(s)
Heating Natural Gas
Cooling Ceiling Fan(s), Central Air
Flooring Carpet, Tile
Fireplaces Type None
Fireplace Y
Appliance Dishwasher, Disposal, Exhaust Fan, Gas Range, Ice Maker, Microwave, Gas Oven, RNGHD, Free-Standing Refrigerator, Self Cleaning Oven, Water Heater
Exterior
Exterior Feature Garden, Rain Gutters, No Exterior Steps
Garage Spaces 2.0
Fence Back Yard, Full, Gate, Wood
Pool None
Community Features Cluster Mailbox, Common Grounds, Fitness Center, Picnic Area, Playground, Pool, Sidewalks, Street Lights
Utilities Available Above Ground, Cable Connected, Electricity Connected, Natural Gas Connected, Sewer Connected, Water Connected
Waterfront Description None
View None
Roof Type Composition,Shingle
Accessibility None
Porch Covered, Deck, Front Porch, Patio
Total Parking Spaces 4
Private Pool No
Building
Lot Description Back Yard, Curbs, Front Yard, Garden, Interior Lot, Landscaped, Level, Native Plants, Sprinkler - Automatic, Sprinklers In Rear, Sprinklers In Front, Sprinklers On Side, Trees-Medium (20 Ft - 40 Ft), Trees-Small (Under 20 Ft)
Faces East
Foundation Slab
Sewer MUD
Water MUD
Level or Stories Two
Structure Type Masonry – Partial,Stone Veneer
New Construction No
Schools
Elementary Schools James E Mitchell
Middle Schools Wagner
High Schools East View
School District Georgetown Isd
Others
HOA Fee Include Common Area Maintenance
Restrictions Deed Restrictions
Ownership Fee-Simple
Acceptable Financing Cash, Conventional, FHA, Lender Approval, VA Loan
Tax Rate 2.59
Listing Terms Cash, Conventional, FHA, Lender Approval, VA Loan
Special Listing Condition Standard
Read Less
Want to know what your home might be worth? Contact us for a FREE valuation!

Our team is ready to help you sell your home for the highest possible price ASAP
Bought with Coldwell Banker Realty


