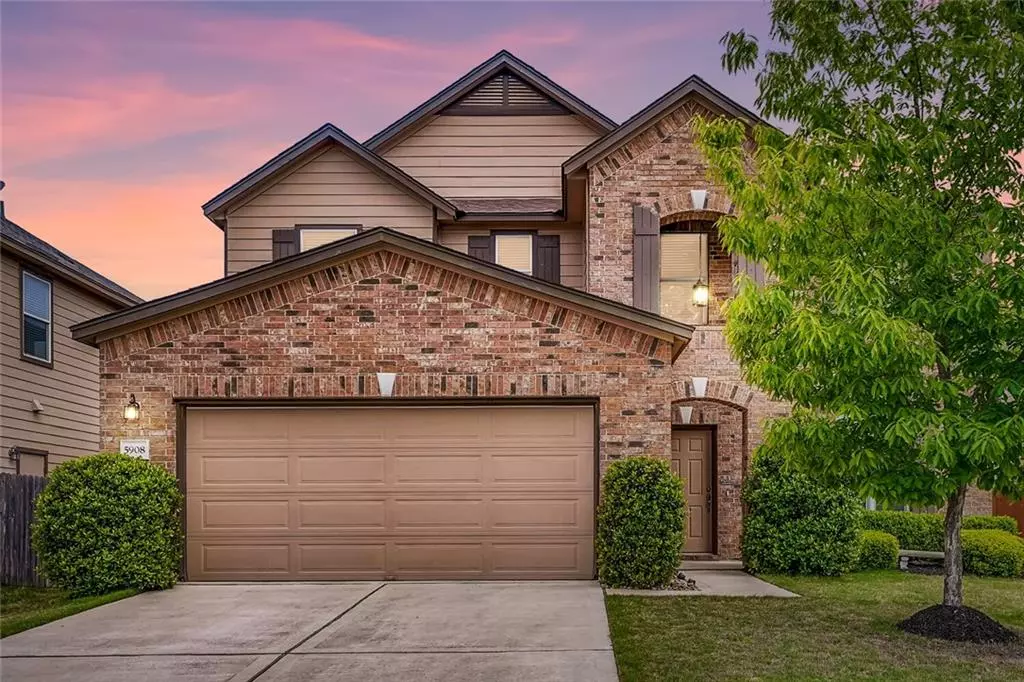$425,000
For more information regarding the value of a property, please contact us for a free consultation.
5908 Pescia ST Round Rock, TX 78665
4 Beds
3 Baths
2,839 SqFt
Key Details
Property Type Single Family Home
Sub Type Single Family Residence
Listing Status Sold
Purchase Type For Sale
Square Footage 2,839 sqft
Price per Sqft $165
Subdivision Siena
MLS Listing ID 7096600
Sold Date 05/25/21
Bedrooms 4
Full Baths 2
Half Baths 1
HOA Fees $25/qua
HOA Y/N Yes
Year Built 2014
Annual Tax Amount $6,151
Tax Year 2020
Lot Size 6,621 Sqft
Acres 0.152
Property Sub-Type Single Family Residence
Source actris
Property Description
Gorgeous curb appeal and Lucious greenery adorn the front of this spectacular house. Four-bedroom, two-bathroom with 2,839 spacious square foot living space. The living room is bright and airy, flowing seamlessly into the kitchen and breakfast area. Wooden blinds have been added to the windows throughout the house. You have a dedicated dining area with updated tile floors and a striking chandelier that gives this space an elegant touch. You have an office space with updated tile floors. How will you use this space? Virtual learning? Home Office? Playroom? The possibilities are endless.
This stunning kitchen features lovely granite counters, a breakfast bar, tile backsplash, breakfast area, convection stove update, microwave, pantry, and ample counter and cabinet space. Perfect for your resident chef. You have a quint power room downstairs.
Your downstairs master is spacious. Your ensuite features an added cabinet, double vanity, water closet, walk-in shower, and walk-in closet.
Head upstairs: You have an expansive game room: three spacious bedrooms and a secondary bath with a single extended vanity and added cabinet. Ceiling fans have been added to all of the rooms.
Relax outdoors on your patio in the backyard. Storage under the stairs has added 70 additional square feet to your storage space. This lovely home is situated in the highly coveted area of Hutto ISD. Great location! Close proximity to shopping, grocery stores, food, and more.
Location
State TX
County Williamson
Area Hu
Rooms
Main Level Bedrooms 1
Interior
Interior Features Breakfast Bar, Ceiling Fan(s), Granite Counters, Eat-in Kitchen, Interior Steps, Multiple Dining Areas, Open Floorplan, Pantry, Primary Bedroom on Main, Storage, Walk-In Closet(s)
Heating Central
Cooling Central Air
Flooring Carpet, Tile
Fireplace Y
Appliance Dishwasher, Disposal, Free-Standing Electric Range, Water Softener Owned
Exterior
Exterior Feature None
Garage Spaces 2.0
Fence Privacy
Pool None
Community Features None
Utilities Available Electricity Connected, Sewer Connected, Underground Utilities, Water Connected
Waterfront Description None
View None
Roof Type Composition
Accessibility None
Porch Patio
Total Parking Spaces 2
Private Pool No
Building
Lot Description Level
Faces South
Foundation Slab
Sewer Private Sewer
Water MUD
Level or Stories Two
Structure Type Brick,HardiPlank Type
New Construction No
Schools
Elementary Schools Benjamin Doc Kerley Elementary
Middle Schools Hutto
High Schools Hutto
School District Hutto Isd
Others
HOA Fee Include Common Area Maintenance
Restrictions City Restrictions,Covenant,Deed Restrictions
Ownership Fee-Simple
Acceptable Financing Cash, Conventional, FHA, VA Loan
Tax Rate 2.84366
Listing Terms Cash, Conventional, FHA, VA Loan
Special Listing Condition Standard
Read Less
Want to know what your home might be worth? Contact us for a FREE valuation!

Our team is ready to help you sell your home for the highest possible price ASAP
Bought with Real International Realty


