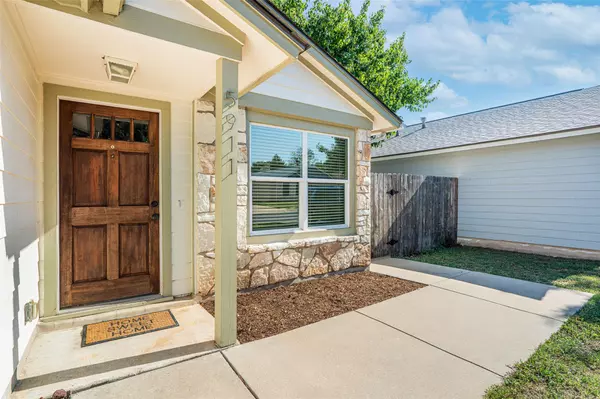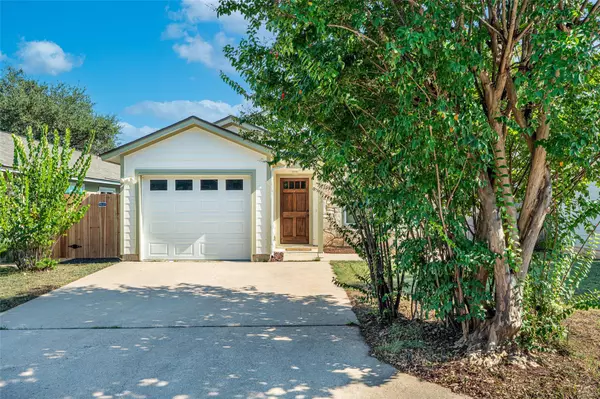
5911 Kevin Kelly PL Austin, TX 78727
2 Beds
1 Bath
778 SqFt
UPDATED:
Key Details
Property Type Single Family Home
Sub Type Single Family Residence
Listing Status Active
Purchase Type For Sale
Square Footage 778 sqft
Price per Sqft $353
Subdivision Milwood Sec 15-A
MLS Listing ID 2882801
Style 1st Floor Entry,Low Rise (1-3 Stories),No Adjoining Neighbor,Single level Floor Plan
Bedrooms 2
Full Baths 1
HOA Fees $50/mo
HOA Y/N Yes
Year Built 1985
Annual Tax Amount $5,309
Tax Year 2025
Lot Size 3,759 Sqft
Acres 0.0863
Property Sub-Type Single Family Residence
Source actris
Property Description
This charming, low-maintenance single-family home offers direct access to a greenbelt with a scenic creekside hike-and-bike trail. Inside, you'll find a newly remodeled kitchen and bathroom, never before used, with new counters, range, dishwasher, sink, and fresh paint throughout. Recent updates include a new roof, 2022 HVAC system with freshly cleaned ductwork, 2022 water heater, updated windows, and durable Hardie siding. The garage is insulated, painted, and pristine, with washer and dryer hookups and finished flooring. Enjoy a private patio perfect for entertaining or relaxing in the sun. Ideally located just 1 mile from the new Apple Campus, with quick access to HEB, restaurants, McNeil High School, and the YMCA.
5909 and 5911 Kevin Kelly are being sold simultaneously by the same owner.
Location
State TX
County Travis
Rooms
Main Level Bedrooms 2
Interior
Interior Features Ceiling Fan(s), Vaulted Ceiling(s), Quartz Counters, No Interior Steps, Primary Bedroom on Main, Recessed Lighting, Smart Thermostat, Walk-In Closet(s)
Heating Central, Natural Gas
Cooling Ceiling Fan(s), Central Air, Electric
Flooring Vinyl
Fireplace No
Appliance Dishwasher, Disposal, Gas Range, Microwave, Plumbed For Ice Maker, Free-Standing Gas Range, Free-Standing Refrigerator, Self Cleaning Oven
Exterior
Exterior Feature Rain Gutters, No Exterior Steps, Private Yard
Garage Spaces 1.0
Fence Back Yard, Fenced, Privacy, Wood
Pool None
Community Features Common Grounds, Curbs, Picnic Area
Utilities Available Cable Available, Electricity Connected, Natural Gas Connected, Phone Available, Sewer Connected, Underground Utilities, Water Connected
Waterfront Description Creek
View Creek/Stream, Neighborhood, Park/Greenbelt
Roof Type Composition,Shingle
Porch Patio, Side Porch
Total Parking Spaces 3
Private Pool No
Building
Lot Description Greenbelt, Back Yard, Cleared, Curbs, Few Trees, Front Yard, Interior Lot, Level, Near Public Transit, Public Maintained Road, Trees-Large (Over 40 Ft), Trees-Moderate, Zero Lot Line
Faces North
Foundation Slab
Sewer Public Sewer
Water Public
Level or Stories One
Structure Type Frame,Masonry – Partial,Stone Veneer
New Construction No
Schools
Elementary Schools Jollyville
Middle Schools Canyon Vista
High Schools Westwood
School District Round Rock Isd
Others
HOA Fee Include Common Area Maintenance
Special Listing Condition Standard






