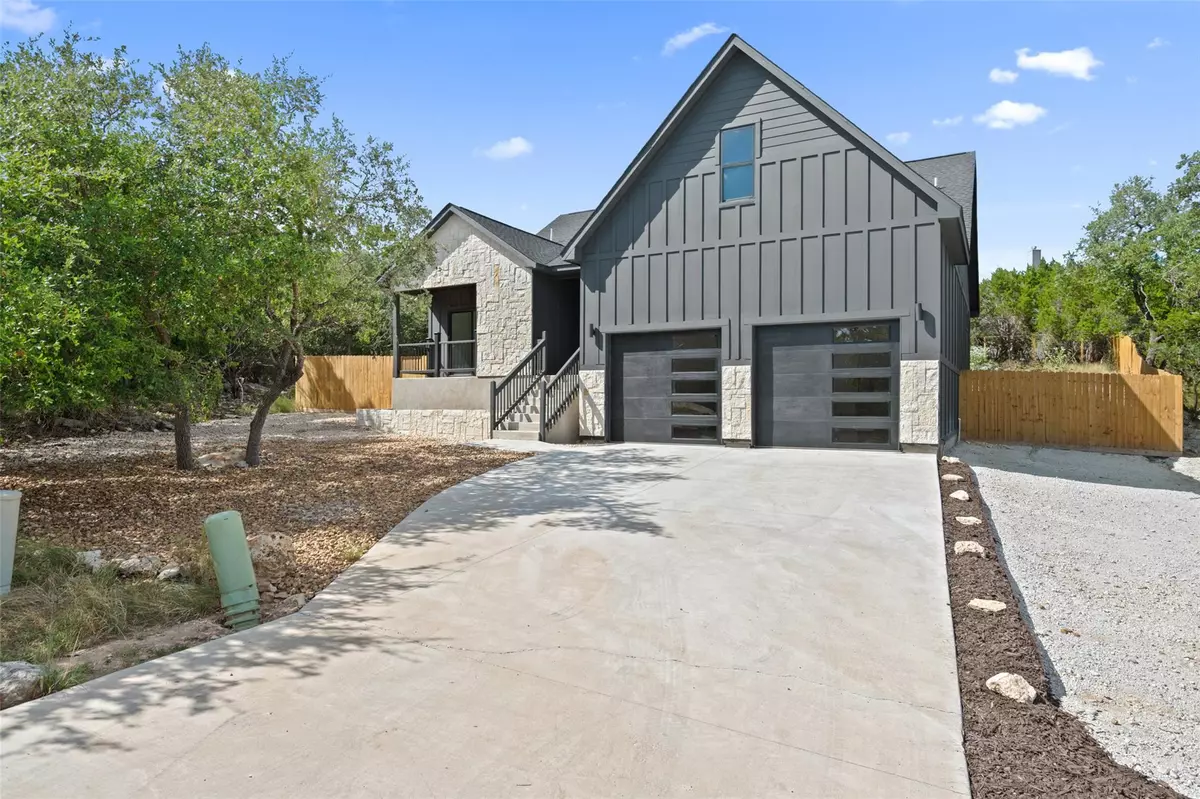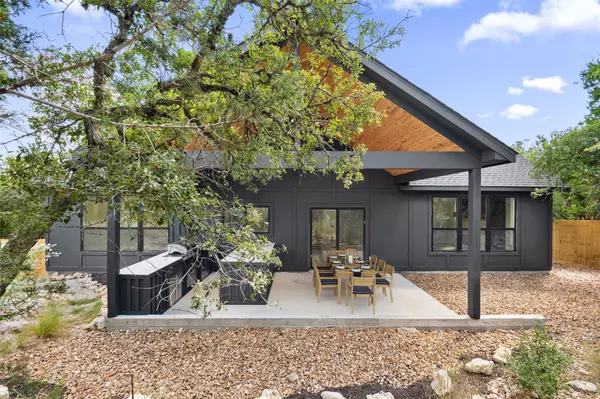30 Creek Side DR Wimberley, TX 78676
4 Beds
3 Baths
2,102 SqFt
Open House
Sun Sep 07, 2:00am - 4:00pm
UPDATED:
Key Details
Property Type Single Family Home
Sub Type Single Family Residence
Listing Status Active
Purchase Type For Sale
Square Footage 2,102 sqft
Price per Sqft $242
Subdivision Woodcreek Sec 9-B
MLS Listing ID 5516574
Bedrooms 4
Full Baths 3
HOA Fees $150/ann
HOA Y/N Yes
Year Built 2024
Annual Tax Amount $989
Tax Year 2024
Lot Size 0.257 Acres
Acres 0.2574
Property Sub-Type Single Family Residence
Source actris
Property Description
The living room showcases soaring vaulted ceilings, wood-style vinyl floors, and a stone fireplace with sleek black accents, while oversized windows fill the space with natural light.
The kitchen features bold quartz-style countertops, white cabinetry, stainless steel appliances, and a spacious island for gathering. The primary suite on the main floor offers a spa-inspired bath with dual vanities and designer finishes, while additional bedrooms are roomy with expansive natural light.
What separates this house from the neighbors? A covered patio and full built in outdoor kitchen, ideal for some football and grilling this fall. Additional features include a two-car garage with modern glass-panel doors, energy-efficient construction, and a fully fenced yard with native landscaping designed to maximize privacy. Conveniently located just minutes from Wimberley Square, local shopping, dining, and beloved swimming holes — plus all WISD schools close by for easy morning drop-off.
Location
State TX
County Hays
Rooms
Main Level Bedrooms 3
Interior
Interior Features Built-in Features, High Ceilings, Vaulted Ceiling(s), Quartz Counters, Interior Steps, Kitchen Island, Multiple Living Areas, Open Floorplan
Heating Central
Cooling Ceiling Fan(s), Central Air
Flooring Vinyl
Fireplaces Number 1
Fireplaces Type Electric
Fireplace No
Appliance Dishwasher, Electric Range
Exterior
Exterior Feature Barbecue, Gas Grill, Outdoor Grill, Private Yard
Garage Spaces 2.0
Fence Back Yard
Pool None
Community Features Common Grounds
Utilities Available Electricity Connected, Sewer Connected, Water Connected
Waterfront Description None
View Hill Country, Neighborhood
Roof Type Composition
Porch See Remarks, Covered, Patio
Total Parking Spaces 4
Private Pool No
Building
Lot Description Few Trees, Gentle Sloping, Native Plants, Private
Faces Southwest
Foundation Slab
Sewer Private Sewer
Water Public
Level or Stories One and One Half
Structure Type Glass,HardiPlank Type,Masonry – Partial,Cement Siding,Stucco
New Construction Yes
Schools
Elementary Schools Jacobs Well
Middle Schools Danforth
High Schools Wimberley
School District Wimberley Isd
Others
HOA Fee Include Common Area Maintenance,Maintenance Grounds,Trash
Special Listing Condition Standard





