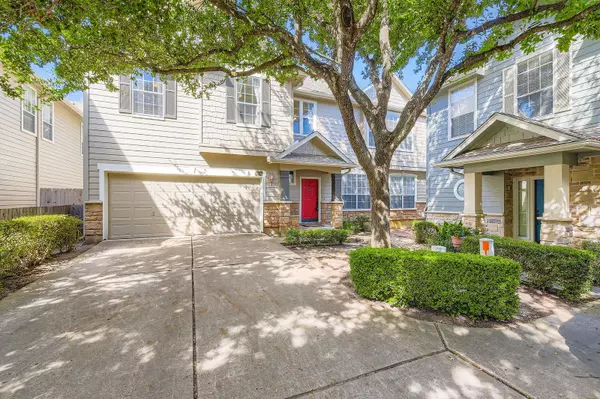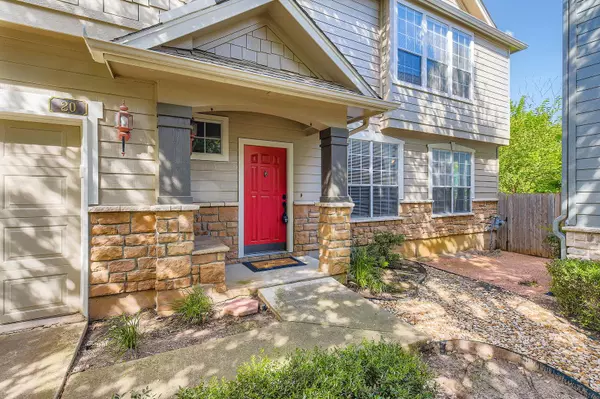8518 Cahill DR #20 Austin, TX 78729
3 Beds
2.5 Baths
1,523 SqFt
UPDATED:
Key Details
Property Type Condo
Sub Type Condominium
Listing Status Active
Purchase Type For Rent
Square Footage 1,523 sqft
Subdivision Courtyard Homes At Cobblestone Condo Ph 05
MLS Listing ID 4976399
Style 1st Floor Entry
Bedrooms 3
Full Baths 2
Half Baths 1
HOA Y/N Yes
Year Built 2002
Property Sub-Type Condominium
Source actris
Property Description
Location
State TX
County Williamson
Interior
Interior Features Two Primary Baths, Ceiling Fan(s), Laminate Counters, Interior Steps, Multiple Living Areas, Open Floorplan
Heating Central
Cooling Central Air
Flooring Carpet, Tile
Fireplaces Number 1
Fireplaces Type Gas Log, Living Room
Fireplace No
Appliance Gas Cooktop, Microwave, Oven, Water Heater
Exterior
Exterior Feature Private Yard
Garage Spaces 2.0
Fence Back Yard, Wood
Pool None
Community Features Gated, Pool
Utilities Available Electricity Available, Natural Gas Available, Water Available
Waterfront Description None
View Park/Greenbelt
Roof Type Composition
Porch Enclosed
Total Parking Spaces 2
Private Pool No
Building
Lot Description Greenbelt, Back Yard, Trees-Moderate
Faces North
Foundation Slab
Sewer Public Sewer
Water Public
Level or Stories Two
Structure Type Other
New Construction No
Schools
Elementary Schools Live Oak
Middle Schools Deerpark
High Schools Mcneil
School District Round Rock Isd
Others
Pets Allowed Cats OK, Dogs OK
Num of Pet 2
Pets Allowed Cats OK, Dogs OK





