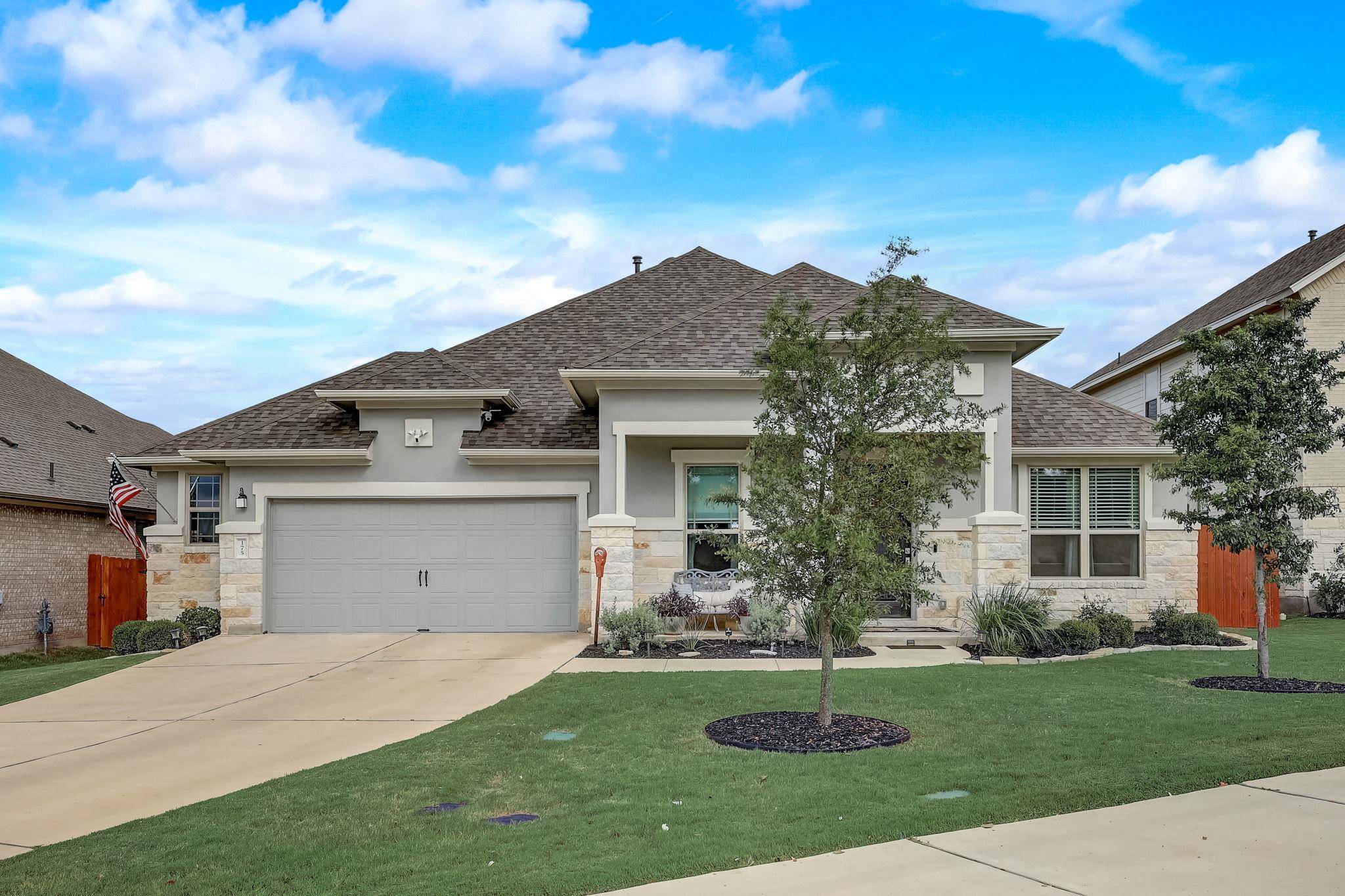175 Bonham CV Dripping Springs, TX 78620
4 Beds
2 Baths
2,560 SqFt
UPDATED:
Key Details
Property Type Single Family Home
Sub Type Single Family Residence
Listing Status Active
Purchase Type For Sale
Square Footage 2,560 sqft
Price per Sqft $244
Subdivision Arrowhead Ranch
MLS Listing ID 4315102
Bedrooms 4
Full Baths 2
HOA Fees $84/mo
HOA Y/N Yes
Year Built 2020
Annual Tax Amount $8,522
Tax Year 2024
Lot Size 9,931 Sqft
Acres 0.228
Property Sub-Type Single Family Residence
Source actris
Property Description
Arrowhead Ranch offers a gated entrance, resort-style pool, playgrounds, scenic hiking trails, fishing spots, fire pit, BBQ areas, and more—all with a low 1.88% tax rate and top-rated Dripping Springs ISD. Don't miss this opportunity—homes like this in Arrowhead Ranch don't last long!
Location
State TX
County Hays
Rooms
Main Level Bedrooms 4
Interior
Interior Features Ceiling Fan(s), High Ceilings, Granite Counters, Double Vanity, Open Floorplan, Pantry, Primary Bedroom on Main, Walk-In Closet(s)
Heating Central, Natural Gas
Cooling Ceiling Fan(s), Central Air
Flooring Tile
Fireplace No
Appliance Dishwasher, Disposal, Gas Cooktop, Microwave, Oven, Tankless Water Heater, Water Softener Owned
Exterior
Exterior Feature Gutters Full
Garage Spaces 2.5
Fence Full, Wire
Pool None
Community Features Gated, Pool
Utilities Available Electricity Connected, High Speed Internet, Natural Gas Connected, Sewer Connected, Water Connected
Waterfront Description None
View None
Roof Type Composition,Shingle
Porch Covered, Rear Porch
Total Parking Spaces 4
Private Pool No
Building
Lot Description Cul-De-Sac, Landscaped, Level, Sprinkler - Automatic, Trees-Small (Under 20 Ft)
Faces East
Foundation Slab
Sewer Private Sewer
Water Public
Level or Stories One
Structure Type Brick,Masonry – All Sides
New Construction No
Schools
Elementary Schools Walnut Springs
Middle Schools Dripping Springs Middle
High Schools Dripping Springs
School District Dripping Springs Isd
Others
HOA Fee Include Common Area Maintenance
Special Listing Condition Standard





