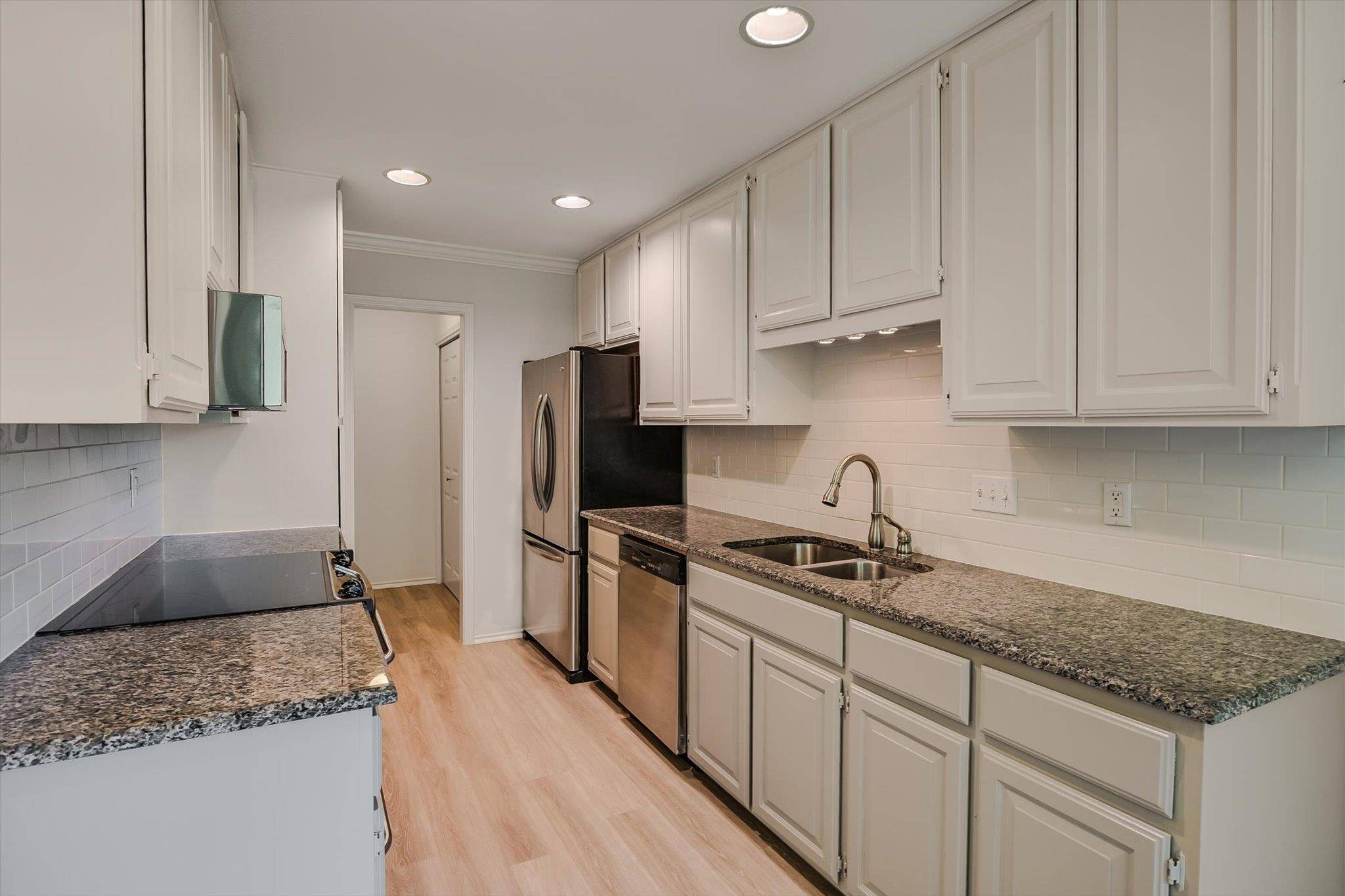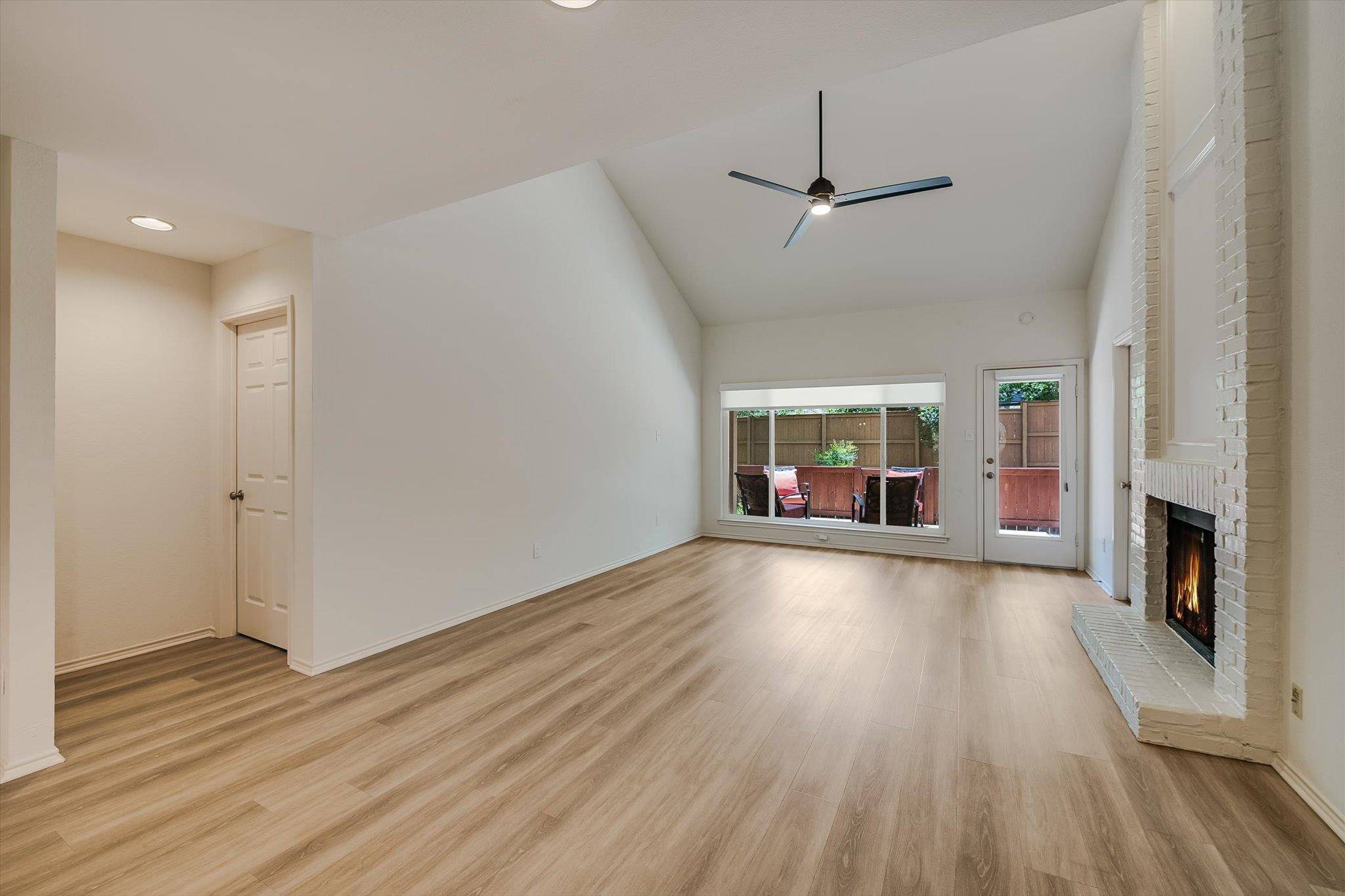7911 Cavalry CT Austin, TX 78731
2 Beds
2 Baths
1,426 SqFt
UPDATED:
Key Details
Property Type Townhouse
Sub Type Townhouse
Listing Status Active
Purchase Type For Rent
Square Footage 1,426 sqft
Subdivision Charleston Place 02
MLS Listing ID 2020153
Style 1st Floor Entry,Single level Floor Plan
Bedrooms 2
Full Baths 2
HOA Y/N Yes
Year Built 1985
Lot Size 3,463 Sqft
Acres 0.0795
Property Sub-Type Townhouse
Source actris
Property Description
Location
State TX
County Travis
Rooms
Main Level Bedrooms 2
Interior
Interior Features Ceiling Fan(s), Vaulted Ceiling(s), Granite Counters, Crown Molding, Double Vanity, Multiple Dining Areas, Primary Bedroom on Main, Recessed Lighting, Walk-In Closet(s)
Heating Central, Electric
Cooling Ceiling Fan(s), Central Air, Electric
Flooring Tile, Vinyl
Fireplaces Number 1
Fireplaces Type Living Room, Wood Burning
Fireplace No
Appliance Dishwasher, Disposal, Dryer, Electric Range, Microwave, Oven, Electric Oven, Refrigerator, Washer, Washer/Dryer, Electric Water Heater
Exterior
Exterior Feature Rain Gutters, No Exterior Steps, Private Yard
Garage Spaces 2.0
Pool None
Community Features Clubhouse, Cluster Mailbox, Common Grounds, Curbs, Pool
Utilities Available Electricity Connected, Sewer Connected, Water Connected
View None
Roof Type Shingle
Porch Rear Porch
Total Parking Spaces 2
Private Pool No
Building
Lot Description Corner Lot, Cul-De-Sac, Curbs, Front Yard, Landscaped, Level, Sprinkler - Automatic, Trees-Medium (20 Ft - 40 Ft)
Faces Northeast
Foundation Slab
Sewer Public Sewer
Water Public
Level or Stories One
Structure Type Brick,Masonry – Partial
New Construction No
Schools
Elementary Schools Doss (Austin Isd)
Middle Schools Murchison
High Schools Anderson
School District Austin Isd
Others
Pets Allowed Dogs OK
Num of Pet 2
Pets Allowed Dogs OK
Virtual Tour https://shutterbugstudios.tf.media/7911-Cavalry-Ct





