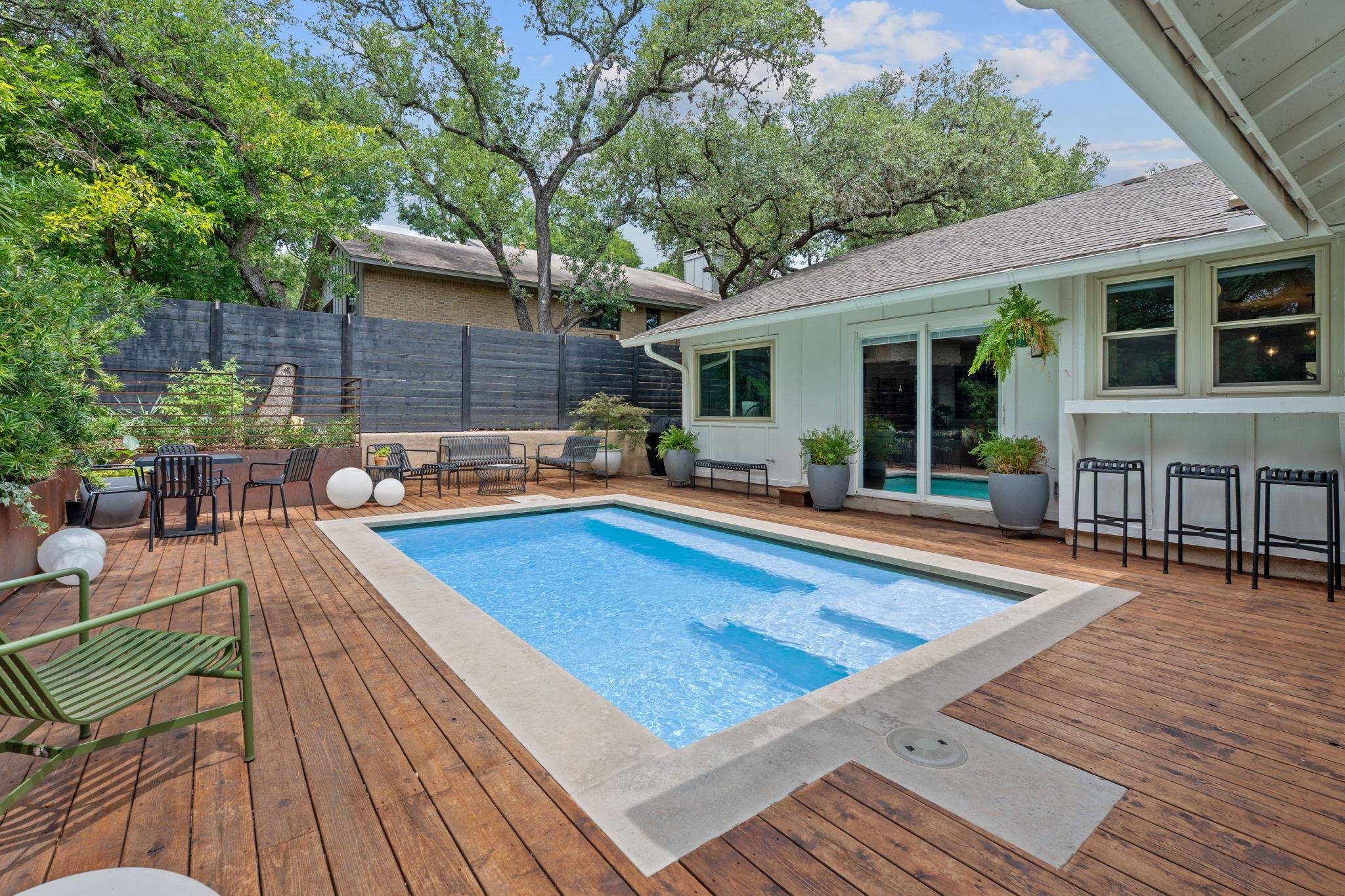2709 Deeringhill DR Austin, TX 78745
3 Beds
2 Baths
1,902 SqFt
UPDATED:
Key Details
Property Type Single Family Home
Sub Type Single Family Residence
Listing Status Active
Purchase Type For Rent
Square Footage 1,902 sqft
Subdivision Cherry Creek Ph Iv Sec 1 Resu
MLS Listing ID 1748323
Bedrooms 3
Full Baths 2
HOA Y/N No
Year Built 1976
Lot Size 7,666 Sqft
Acres 0.176
Property Sub-Type Single Family Residence
Source actris
Property Description
Location
State TX
County Travis
Area 10S
Rooms
Main Level Bedrooms 3
Interior
Interior Features Breakfast Bar, Ceiling Fan(s), Quartz Counters, Kitchen Island, Multiple Dining Areas, Pantry, Primary Bedroom on Main
Heating Central, Natural Gas
Cooling Ceiling Fan(s), Central Air
Flooring Laminate, Tile
Fireplaces Number 1
Fireplaces Type Gas, Gas Starter, Great Room
Fireplace Y
Appliance Dishwasher, Disposal, Gas Range, Ice Maker, Microwave, Free-Standing Gas Range, Free-Standing Refrigerator, Water Heater
Exterior
Exterior Feature Exterior Steps, Garden, Rain Gutters
Garage Spaces 2.0
Fence Fenced, Privacy, Wood
Pool In Ground, Outdoor Pool
Community Features None
Utilities Available Electricity Connected, Natural Gas Connected, Sewer Connected, Water Connected
Waterfront Description None
View None
Roof Type Composition
Accessibility None
Porch Front Porch, Porch
Total Parking Spaces 4
Private Pool Yes
Building
Lot Description Back Yard, Front Yard, Landscaped, Private
Faces North
Foundation Slab
Sewer Public Sewer
Water Public
Level or Stories One
Structure Type Brick,Blown-In Insulation,Masonry – Partial
New Construction No
Schools
Elementary Schools Cunningham
Middle Schools Covington
High Schools Crockett
School District Austin Isd
Others
Pets Allowed Cats OK, Dogs OK
Num of Pet 2
Pets Allowed Cats OK, Dogs OK





