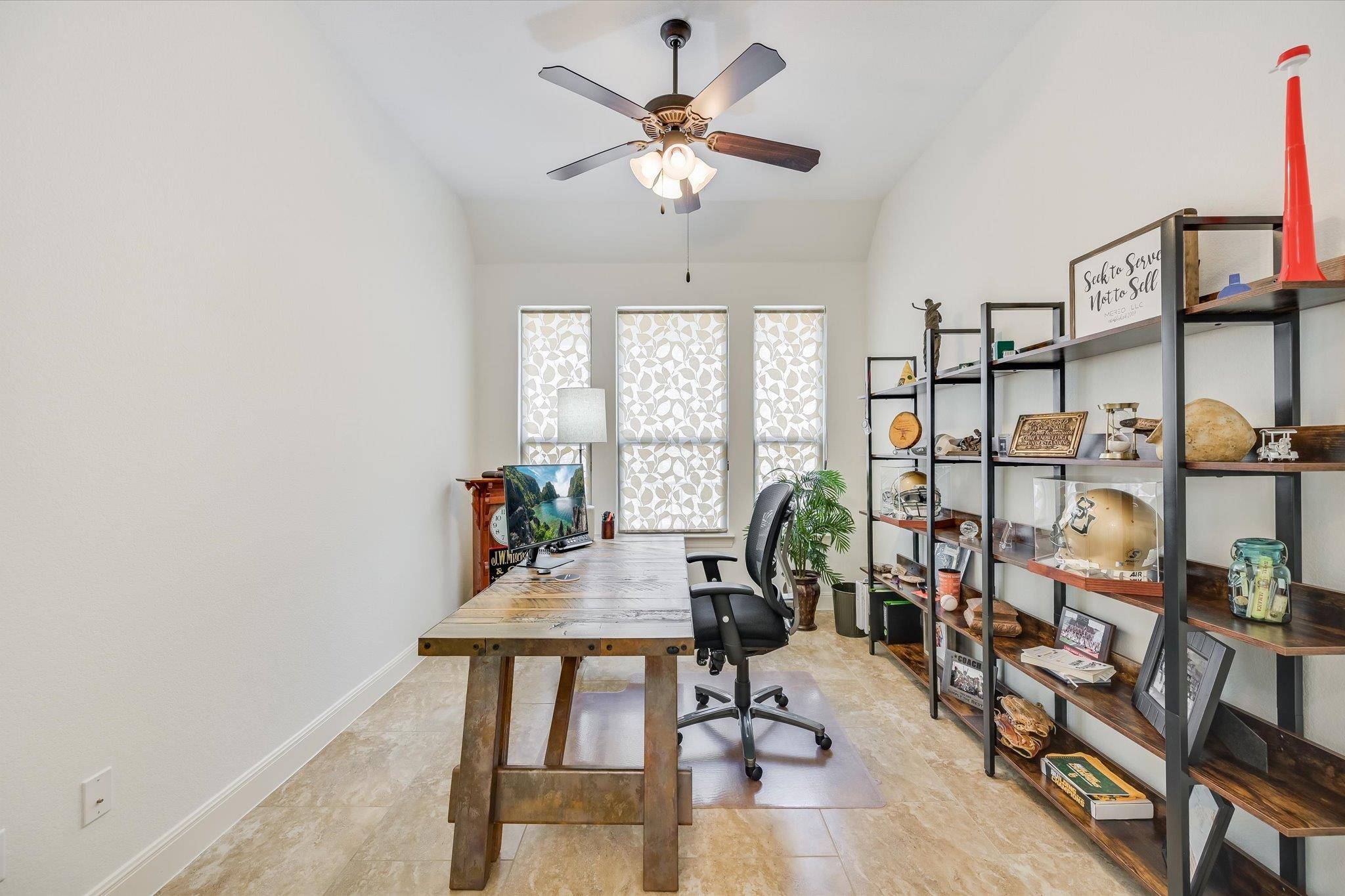17501 Wildrye DR Austin, TX 78738
4 Beds
4 Baths
3,427 SqFt
OPEN HOUSE
Sun Jun 29, 1:00pm - 4:00pm
UPDATED:
Key Details
Property Type Single Family Home
Sub Type Single Family Residence
Listing Status Active
Purchase Type For Sale
Square Footage 3,427 sqft
Price per Sqft $306
Subdivision Rocky Creek Ranch
MLS Listing ID 2799787
Bedrooms 4
Full Baths 4
HOA Fees $55/mo
HOA Y/N Yes
Year Built 2011
Tax Year 2025
Lot Size 9,801 Sqft
Acres 0.225
Property Sub-Type Single Family Residence
Source actris
Property Description
This beautiful 4-bedroom, 4-bathroom home sits on a private greenbelt lot with no neighbor on one side and peaceful hill country views in back.
Inside, you'll find fresh paint, brand-new carpet with nice thick padding, and upgraded lighting throughout. The open floor plan has tall ceilings, a big living area, and a stylish kitchen with granite counters and stainless steel appliances + ample storage. The primary bedroom is downstairs with a spa-like en suite bathroom. You'll also find two more bedrooms downstairs—each with their own full bathroom.
Step outside to your own backyard oasis! There's a sparkling pool and spa, a brand-new fire pit area perfect for sunset views, and a spacious covered patio. The pool has new equipment, and the yard features brand-new Zoysia grass, flower beds, hardscaping, and gravel walkways on both sides. You can walk from the front to the back with steppingstones.
There's also a large 3-car garage, a built-in safe, and the home is pre-wired for an EV charger.
All this in Lake Travis ISD—with a brand-new elementary school coming in 2027!
Open House Sunday from 1–4 PM – Come see this amazing home for yourself!
Location
State TX
County Travis
Area Ls
Rooms
Main Level Bedrooms 3
Interior
Interior Features Bookcases, Built-in Features, Ceiling Fan(s), Coffered Ceiling(s), Granite Counters, Double Vanity, Eat-in Kitchen, High Speed Internet, Interior Steps, Kitchen Island, Multiple Dining Areas, Pantry, Primary Bedroom on Main, Smart Thermostat, Walk-In Closet(s)
Heating Central, Propane
Cooling Ceiling Fan(s), Central Air, Multi Units
Flooring Carpet, Stone, Wood
Fireplaces Number 1
Fireplaces Type Living Room, Propane
Fireplace Y
Appliance Bar Fridge, Cooktop, Exhaust Fan, Ice Maker, Microwave, Oven, Refrigerator, Stainless Steel Appliance(s), Vented Exhaust Fan, Washer/Dryer, Water Purifier, Wine Cooler, Wine Refrigerator
Exterior
Exterior Feature Electric Car Plug-in, Exterior Steps, Rain Gutters, Pest Tubes in Walls, Private Yard
Garage Spaces 3.0
Fence Back Yard, Fenced, Gate, Wrought Iron
Pool Filtered, Gunite, In Ground, Outdoor Pool, Pool Sweep
Community Features Common Grounds, Fishing, High Speed Internet, Planned Social Activities, Playground, Pool
Utilities Available Cable Connected, Electricity Connected, High Speed Internet, Phone Connected, Propane, Sewer Connected, Water Connected
Waterfront Description None
View Hill Country, Panoramic, Park/Greenbelt, Trees/Woods
Roof Type Composition,Shingle
Accessibility None
Porch Covered, Patio, Rear Porch, Screened
Total Parking Spaces 5
Private Pool Yes
Building
Lot Description Greenbelt, Back Yard, Few Trees, Landscaped, Sprinklers In Rear, Sprinklers In Front, Views
Faces West
Foundation Slab
Sewer MUD
Water MUD
Level or Stories Two
Structure Type Brick Veneer,Stone,Stone Veneer
New Construction No
Schools
Elementary Schools Bee Cave
Middle Schools Bee Cave Middle School
High Schools Lake Travis
School District Lake Travis Isd
Others
HOA Fee Include Common Area Maintenance
Restrictions City Restrictions
Ownership Fee-Simple
Acceptable Financing Cash, Conventional, VA Loan
Tax Rate 2.3304
Listing Terms Cash, Conventional, VA Loan
Special Listing Condition Standard
Virtual Tour https://shutterbugstudios.tf.media/d/778E982B782743449AA619F0980714A8





