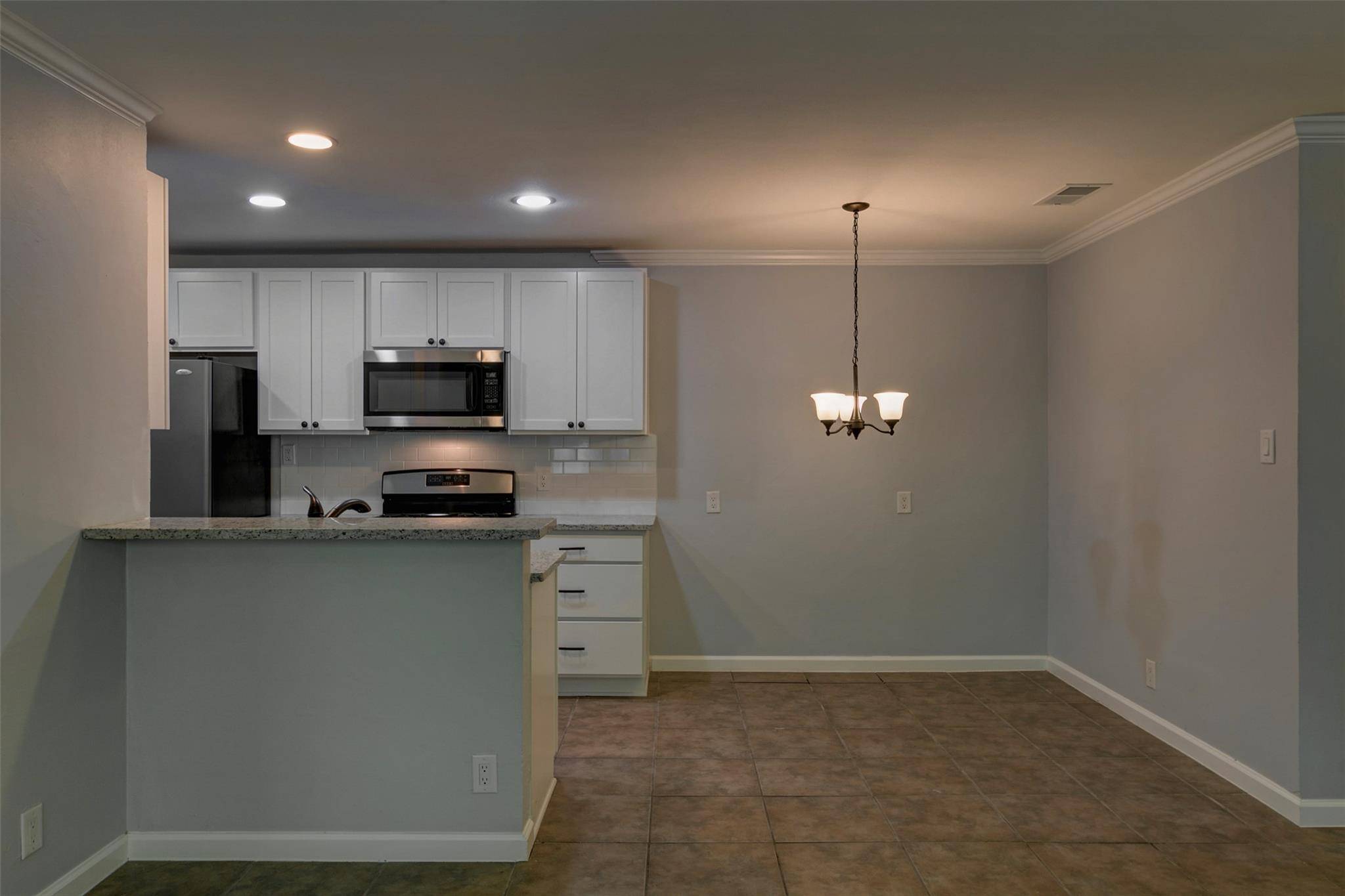800 Osage DR #A Leander, TX 78641
3 Beds
2 Baths
987 SqFt
UPDATED:
Key Details
Property Type Multi-Family
Sub Type Duplex
Listing Status Active
Purchase Type For Rent
Square Footage 987 sqft
Subdivision Ridgeoaks
MLS Listing ID 8729902
Style Single level Floor Plan
Bedrooms 3
Full Baths 2
HOA Y/N No
Year Built 1983
Lot Size 0.640 Acres
Acres 0.64
Property Sub-Type Duplex
Source actris
Property Description
Location
State TX
County Williamson
Area Cln
Rooms
Main Level Bedrooms 3
Interior
Interior Features Breakfast Bar, Crown Molding, No Interior Steps, Primary Bedroom on Main, Recessed Lighting, Walk-In Closet(s)
Heating Central, Natural Gas
Cooling Central Air
Flooring Tile, Vinyl
Fireplaces Type None
Furnishings Unfurnished
Fireplace Y
Appliance Gas Cooktop, Dishwasher, Disposal, Gas Range, Microwave, Oven, Free-Standing Range, Refrigerator, Stainless Steel Appliance(s), Water Heater
Exterior
Exterior Feature RV Hookup
Fence Chain Link, Fenced
Pool None
Community Features Sidewalks
Utilities Available Electricity Available
Waterfront Description None
View None
Roof Type Composition
Accessibility None
Porch Deck
Total Parking Spaces 3
Private Pool No
Building
Lot Description Interior Lot, Level, Trees-Medium (20 Ft - 40 Ft), Trees-Moderate
Faces Northwest
Foundation Slab
Sewer Public Sewer
Water Public
Level or Stories One
Structure Type Masonry – Partial,HardiPlank Type,Stone Veneer
New Construction No
Schools
Elementary Schools Knowles
Middle Schools Running Brushy
High Schools Leander High
School District Leander Isd
Others
Pets Allowed Call, Negotiable
Num of Pet 2
Pets Allowed Call, Negotiable





